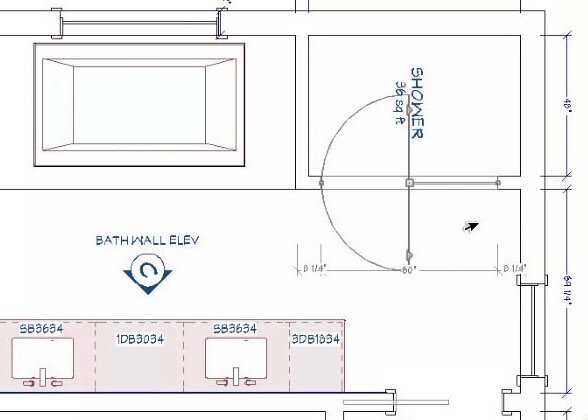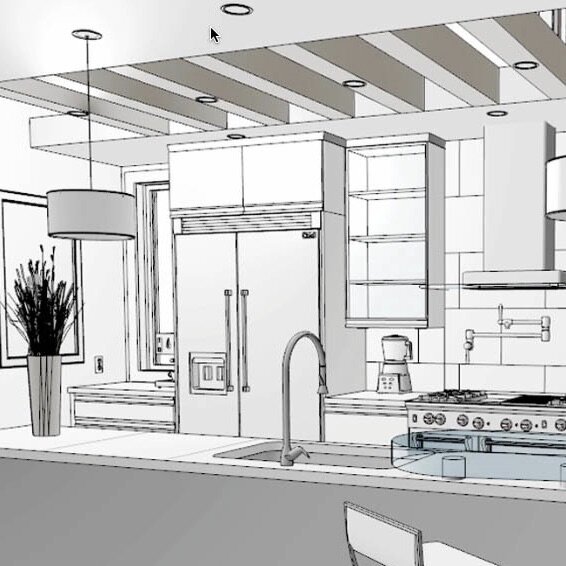Architectural Services
In cases where permits are needed, additional criteria will need to be met. For local projects I can help complete these things or coordinate with a local provider. Services are separated into phases so that clear expectations are set as well as the fees associated with them. This also gives my clients the flexibility to begin the process without committing to the whole thing right away. Each phase has its own estimated costs based on size and complexity of their project.
As-Builts-
On site work- dimensioning of site ( street, perimeter walls/fences, house and garage, major trees and hardscape) , Structure: exterior / interior walls, doors & windows, major built-ins, room names/ heights, stairwells. The purpose is to get a rough model that Conceptual Design can be built on as well as feasibility analysis with the city.
Feasibility-
Using completed As-Builts & Site Plan- go to the city to discuss likely limitations on design ( setbacks, lot coverage, height and square footage limits, style & material restrictions, neighborhood approvals etc) - (1-2 visits). Notes from meeting and city documents provide at completion.
Conceptuals-
Using As-Builts and information from the city - develop layout(s) based on goals set forth by client- primarily using 2-D floor plan views ( no exterior elevations or roof plans at this stage). Options will be provided that may better fit budget and functional goals for space. (1-2 site meetings and 1 office meeting with client to review plans and discuss options).
Plan Set / Scope of Work -
Once a plan has been chosen it will be printed to scale on 2x3 sheet with a Scope of Work. The purpose of this is to have to meet with potential General Contractors to get rough estimates.
Project Website-
created to hold documents, photos, correspondence.
Conceptual Drawing -
Once the Conceptual Design is complete and construction estimates gathered accommodate the budget - then files needed to begin Construction Drawings will be sent to draftsman/architect for additional work.
Construction Drawings & Permits-
This depends on the scope of the renovation & the location of the project - in qualifying cases we can offer these services.
General Contractor Meeting-
Once a rough scope of work and layout is done, it’s a good idea to meet with 1 or 2 builders to get an idea of how the budget matches up - names of local builders can be provided if needed. I can attend this meeting to clarify any questions they have and provide a copy set of the plans.




